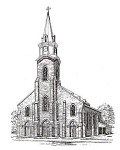From the Pastor
For some time suggestions have been made that the parish investigate the possibility of building handicapped accessible meeting space adjacent to our church. In the spring of last year the pastoral council decided to engage Sandberg Kessler Architects for a feasibility study.
The study is now complete and the pastoral council and finance council have recently seen preliminary drawings of an addition on the parking lot side of the church. It would include additional handicapped bathroom space and a small kitchenette in addition to the approximately 1,400 sq. ft. gathering room. The proposed addition is designed to complement the brick exterior of our church.
We are still at a very early stage in reviewing this proposal. We must now digest the plan, consult with parishioners and eventually do come careful evaluation of our resources to determine if we should proceed.


